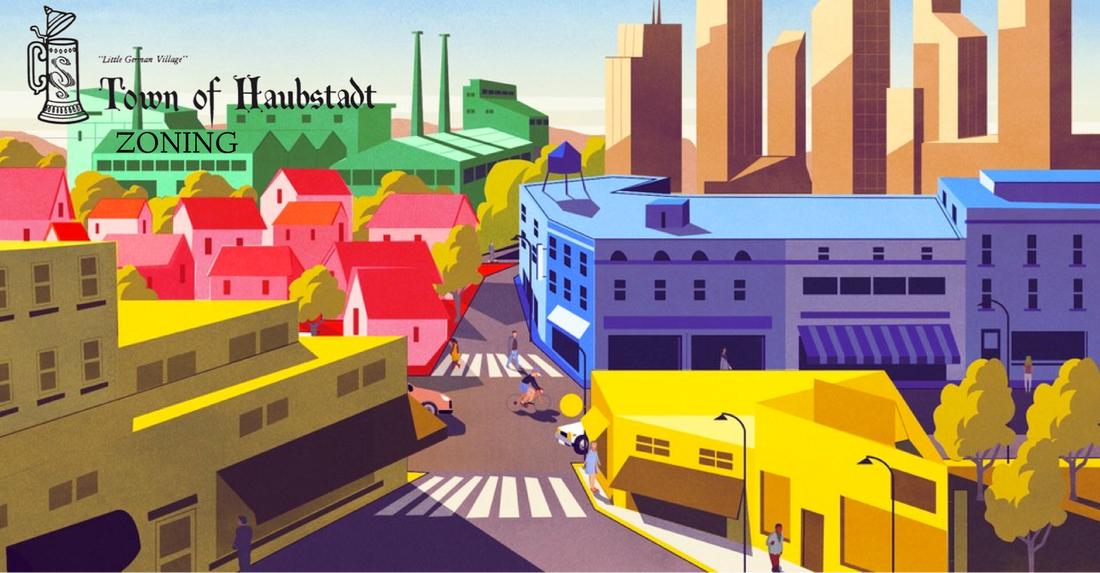HAUBSTADT VISION
|
A map of the Incorporated Area of Zoning --->
|
| ||||||
|
Future Land Use Map as of March 2007 --->
|
| ||||||
|
Existing Base Land Use Map --->
|
| ||||||
|
Final Version of Zoning Ordinance (206 pages) --->
|
| ||||||
|
The next seven PDF files are the Haubstadt VISION Plans 2005
Part 1...15 pages ---> |
| ||||||
|
The next seven PDF files are the Haubstadt VISION Plans 2005
Part 2...16 pages ---> |
| ||||||
|
The next seven PDF files are the Haubstadt VISION Plans 2005
Part 3...14 pages ---> The next seven PDF files are the Haubstadt VISION Plans 2005
Part 4...14 pages ---> The next seven PDF files are the Haubstadt VISION Plans 2005
Part 5...18 pages ---> The next seven PDF files are the Haubstadt VISION Plans 2005
Part 6...16 pages ---> The next seven PDF files are the Haubstadt VISION Plans 2005
Part 7...3 pages ---> Extraterritorial Planning Jurisdiction Area Zoning Map
2022---> Board of Zoning Appeals Application
|
| ||||||||||||||||||||||||||||||||||||
| bzaapplication.pdf | |
| File Size: | 12 kb |
| File Type: | |
Improvement Land Permit Application
| ilpapplication.pdf | |
| File Size: | 13 kb |
| File Type: | |
Plan Commission Application
| plancommissionapplication.pdf | |
| File Size: | 12 kb |
| File Type: | |
Occupancy Permit Application
| occupancypermitapplication.pdf | |
| File Size: | 12 kb |
| File Type: | |
Fee Schedule
| feeschedule.pdf | |
| File Size: | 13 kb |
| File Type: | |
SWOT VISION Analysis Form
| visioningswottallys.pdf | |
| File Size: | 84 kb |
| File Type: | |
